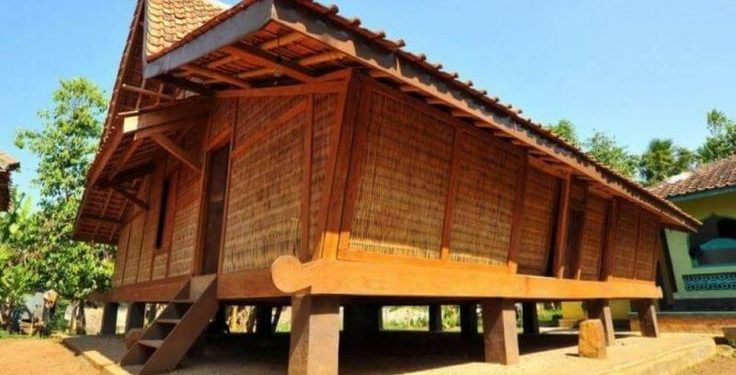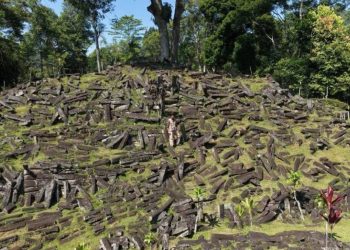Jakarta, Indonesia Sentinel — Indonesia’s cultural heritage is deeply rooted in its natural environment, and one striking example is the traditional architecture of the Sundanese people. Designed with a profound understanding of nature and disasters, these homes reflect a heritage of resilience in the face of Indonesia’s geological challenges.
The Sundanese people have long understood that their region lies along the Pacific Ring of Fire, a zone prone to both volcanic and tectonic earthquakes. This knowledge is embedded in the design of their ancestral homes, which showcase disaster mitigation through the selection of building materials, spatial planning, and an understanding of natural systems.
Adapting to an Earthquake-Prone Land
Recognizing the frequent tremors in their region, Sundanese ancestors opted against using rigid materials like stone or clay for construction. Instead, they turned to the abundant natural resources around them, such as timber, bamboo, leaves, and straw, creating homes that could endure the shocks of seismic activity.
The result was the development of stilt houses, an architectural solution that not only mitigates earthquake damage but also provides protection against floods and wild animals. At the heart of this design are two key materials: wood and bamboo.
According to Sunda cultural expert Rd. Ir. Roza Rahmadjasa Mintaredja, M.Ars, from the Karatuan Padjadjaran Traditional Institution, these materials are inherently elastic, allowing them to absorb and distribute seismic energy without breaking.
“Our ancestors understood earthquakes and designed flexible wooden and bamboo structures that can withstand magnitudes as high as 9 or 10 on the Richter scale,” Roza explained in a research published by Unpad.ac.id, as reported by Merdeka.
The Role of Umpak Foundations
A hallmark of Sundanese stilt houses is the use of umpak foundations, crafted from large stones carved to taper from a wide base to a narrower top. A central hole is drilled into the stone, where wooden pillars are inserted and anchored into the ground.
This design effectively reduces the intensity of seismic vibrations transmitted from the ground to the main structure. To accommodate movement, the wooden pillars fit loosely into the umpak, providing a buffer that prevents cracking or breaking during earthquakes.
Securing Structures with Binding Systems
In addition to their innovative foundations, the Sundanese employed a unique binding system in their architecture to reinforce their homes. Using natural fiber ropes made from wood or bamboo bark, they tightly bound the wooden frames together. This method not only stabilized the structure but also ensured durability over time.
This traditional technique explains why Sundanese bamboo and wooden houses are often more resilient than those made of concrete or brick, especially in earthquake-prone areas.
A Natural Release of Seismic Energy
The genius of Sundanese architecture lies in its ability to predict and withstand future disasters. The elastic properties of bamboo and wood allow these homes to absorb and dissipate seismic energy, reducing the risk of catastrophic damage even during powerful earthquakes.
Read also : Pasiliran: Toraja Sacred Tradition of Burying Baby Inside a Living Tree
As reported by ANTARA, this design approach is particularly relevant in regions facing the looming threat of megathrust earthquakes, such as the Sunda Strait and Mentawai-Siberut zone. According to Indonesia’s Meteorology, Climatology, and Geophysics Agency (BMKG), these areas could experience high magnitude tremors reaching magnitudes of 8.7 to 8.9.
Despite such risks, the traditional stilt houses of the Sundanese stand as a testament to the wisdom of their ancestors. These structures not only protect their inhabitants but also embody an architectural philosophy rooted in harmony with nature and preparedness for the unpredictable forces of the Earth.
(Raidi/Agung)
























