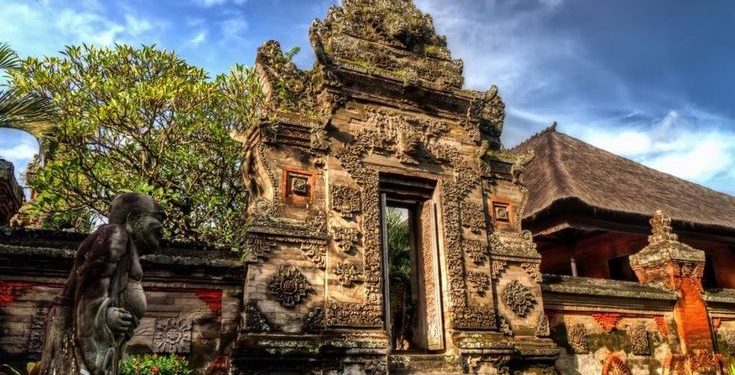Jakarta, Indonesia Sentinel — Bali, renowned for its vibrant Hindu culture, incorporates religious teachings into nearly every aspect of life, including its architecture and residential layouts. This design of Bali Traditional Homes, however, is not merely an aesthetic or practical choice but reflects deep cultural and spiritual values.
Visitors to Bali or those who’ve seen images of its traditional homes might notice their spacious courtyards surrounded by multiple small structures.
Balinese homes are constructed following the ancient Asta Kosala Kosali concept, a traditional guideline for land use and the layout of residential and sacred buildings. According to Indonesia’s Directorate General of Culture, this concept has shaped the architecture of Bali’s traditional homes and temples for centuries.
Traditional Balinese homes typically consist of several separate structures, each with a specific function. These include:
- Sanggah: the family temple
- Bale Manten: sleeping quarters
- Bale Dauh: a living area for guests
- Bale Gede: a pavilion for large gatherings
- Bale Delod: a workspace
- Lumbung: a rice barn
- Pawaregen: the kitchen
- Angkul-Angkul: the entrance gate
Design Aligned with Nature and Spirituality
Every structure in a traditional Balinese home is thoughtfully positioned based on cardinal directions, often aligning with the sacred Mount Agung, which is considered the axis of spiritual energy. For example, the family temple (sanggah) typically faces Mount Agung, while functional spaces like kitchens and restrooms are oriented towards the sea, reflecting the balance between purity and disposal.
The Tri Hita Karana philosophy—emphasizing harmony with God, nature, and fellow humans—also influences Balinese architecture. This principle ensures that homes are constructed in a way that preserves the environment and fosters communal bonds.
Practical Advantages of the Layout
Beyond its spiritual significance, the layout of Balinese homes offers practical benefits. The open courtyard in the center serves as a venue for cultural ceremonies and provides a safe space during natural disasters.
“Alien Message” Sent From Mars in 2023 Finally Decoded After a Year
“The open space in the middle of a traditional Balinese home is incredibly versatile,” explained Kadek Budi, a guide at Hoshinoya Bali, in an interview on Wednesday (Nov. 18, 2024). “It’s used for rituals, and during natural disasters, it becomes an evacuation area.”
Additionally, the separation of structures enhances safety. “If a fire breaks out in one building, it won’t necessarily spread to the others,” Budi added, highlighting the disaster-resilient design.
The unique architectural style of Balinese homes, grounded in ancient wisdom, demonstrates how culture and practicality can coexist harmoniously. As Bali continues to modernize, these traditional homes serve as a reminder of the island’s rich heritage and its commitment to preserving a sustainable way of life deeply rooted in spirituality and nature.
(Raidi/Agung)
























